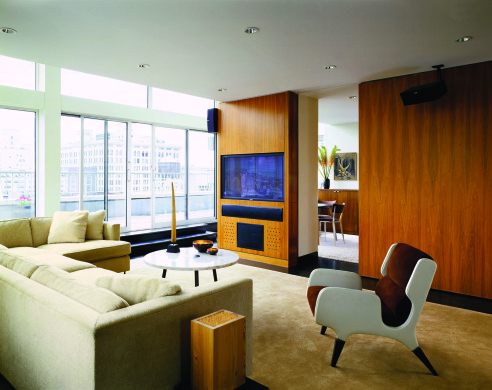|
NEW YORK CITY PENTHOUSE Just a year after a complete renovation to a penthouse apartment, the owner purchased two additional apartments below for more space. The entire roof and window wall of the original apartment was removed and redesigned to gain as much of the view and light as possible. The open floor plan allows for views in three directions. Custom walnut cabinetry and sliding doors create a detailed cabinet for a single Wall Street executive. The additional space below functions as a lounge, gym and master bedroom suite. |

