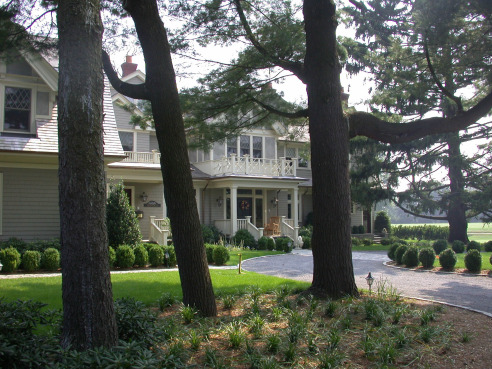|
GARDEN CITY FAIRWAY Originally planned as a renovation, the original house could not be saved. We incorporated materials and details from the demolished house into the new house, which beautifully recreated the original shingle style house. 11,000 SF of livable space with 7 bedrooms, 7 full and 3 half baths on a spectacular site overlooking a golf course fairway. Living room, wood paneled bar/library, kitchen/family room, upstairs double height study and a full third floor and 6 fireplaces. The entire house is sprinklered to conform with building codes. Exterior of cedar, mahogany and stucco, with stone walls creating a variety of outdoor spaces. Each first floor room has a view of the golf course. |


