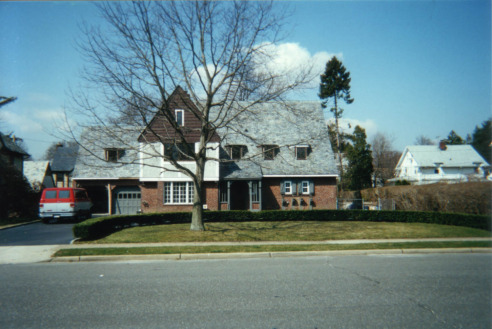|
TAILORED TUDOR A 1930’s Tudor was taken down to the studs and planned for a family. Interior spaces respected the classic original house while maintaining an open flow throughout the house. Formal spaces reoriented toward the front of house house enabled the rear to function as family eating, dining and entertaining space. An oversized breakfast bay provides access to the private yard with a sunken pool and spa and multiple outdoor “rooms”, making use of every space in this suburban location. |


